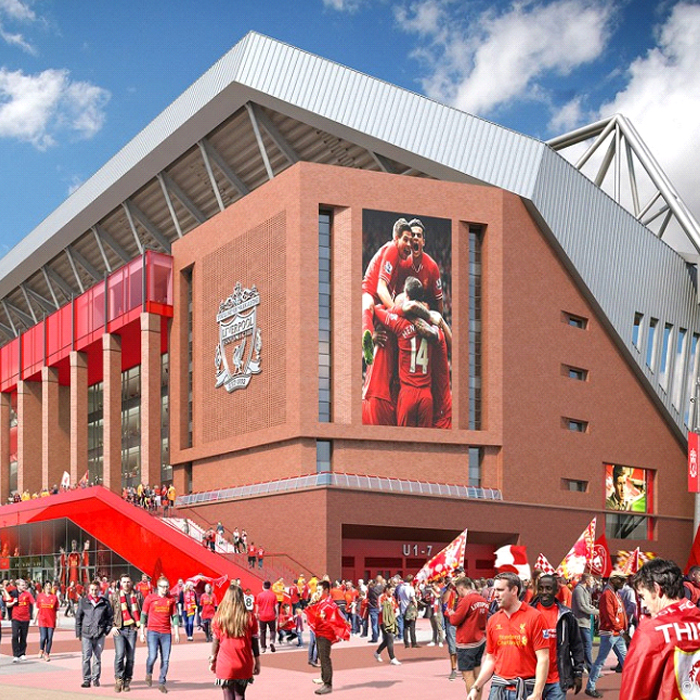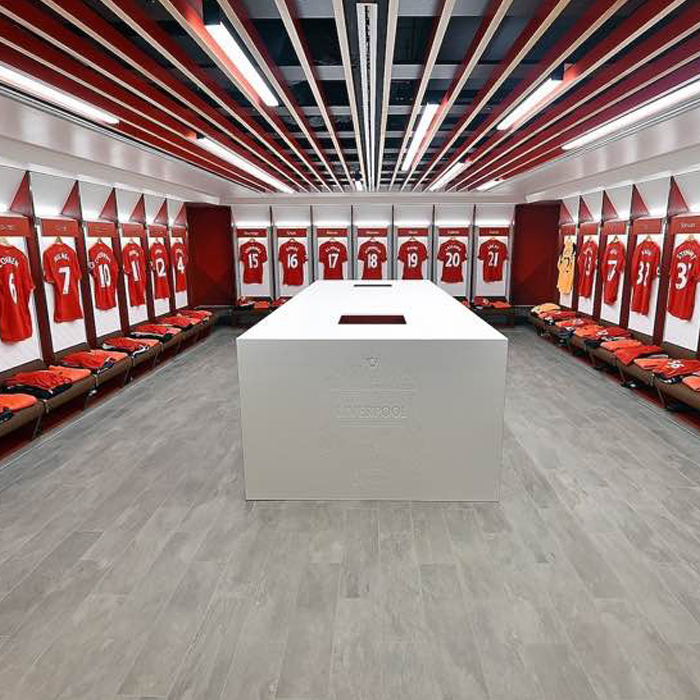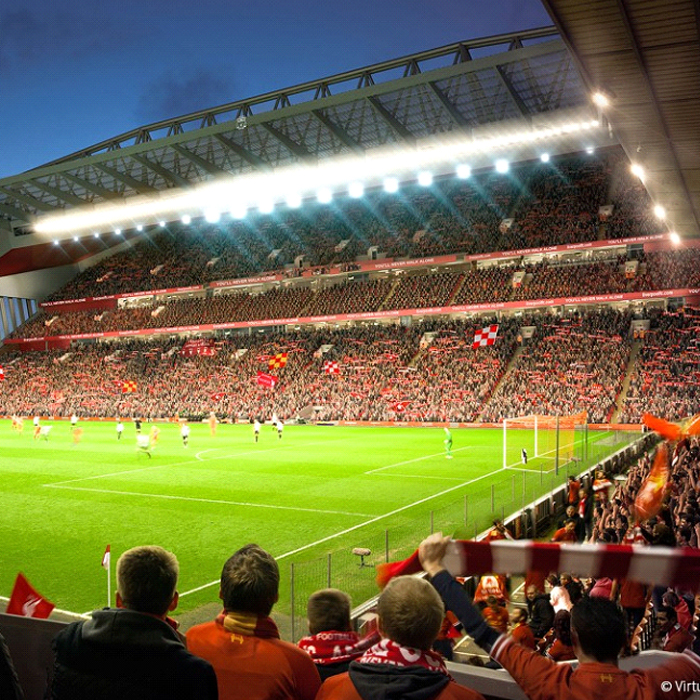- Project title- Main Stand Expansion.
- Client- Liverpool Football club.
- Architect- KSS Design.
- Sector- Sport/Leisure.
- Contractor- Carillion
- Cadgrange Service Description- Manufacture and Installation of changing room seating/panelling/feature ceiling, and installation of timber-based fire and acoustic rated door sets.
The Building Story :-
Anfield is a unique British sporting venue and a major landmark in the City of Liverpool. Its expansion sits at the heart of a new Liverpool City Council led master plan for the wider regeneration of the Anfield area. The first phase 20,600 capacity (increased from 12,100) Main Stand is the largest single stand in the country and provides facilities for general admission, premium seat hospitality and essential back of house operations.
The design reflects the Club owners desire for a building which enhances the identity of the ground but maintains the traditional four stand configuration and reinforces the intense Anfield spectator experience.
The two main drivers underpinning the development were LFC’s need to maintain the Main Stand capacity and facilities in and beneath the existing lower tier during construction, and the need for a construction programme designed around football seasons. The main stand expansion was delivered on time and budget with the loss of only 460 seats during construction, minimising impact on revenue.
The new Training Ground for the first team and U23 team will complete on time and budget in summer 2020. The Anfield Road stand design has been designed to minimise the impact on the local community, whilst achieving the overall stadium requirement for over 60,000 capacity.
The Cadgrange Approach :-
Past involvement with LFC in providing joinery fit out services to the clubs Mellwood training ground and Academy facilitated a contract engagement decision that took into consideration Cadgrange’s proven and reliable performance for quality and program achievement. This early engagement with the main contractor and architectural team enabled Cadgrange to fully grasp all characteristics of the club’s design, hospitality, and functionality requirements of the new Main Stand.
The Cadgrange Innovation:-
Providing a truly bespoke service throughout the duration of the project, Cadgrange successfully co-ordinated the production and timely supply service through effective project management that fully aligned with the project’s installation program. This included: –
- Supply and Installation of Fire and Acoustic rated timber doorsets in various laminate and natural veneer finishes throughout the new stand.
- Manufacture and Installation of First Team changing room seating, wall panelling and feature ceiling.
- Manufacture and installation of wall panelling to the players tunnel and communal area.
The Cadgrange Results:-
Cadgrange’s distinctive blend of experience and team contribution has been truly exemplified through the stunning results that enable this building to be one of the greatest grandstand transformations of modern times.
The company’s work now plays a key part in the Anfield stadium class and style, especially the first team changing rooms which will need to remain very “success based durable”.




